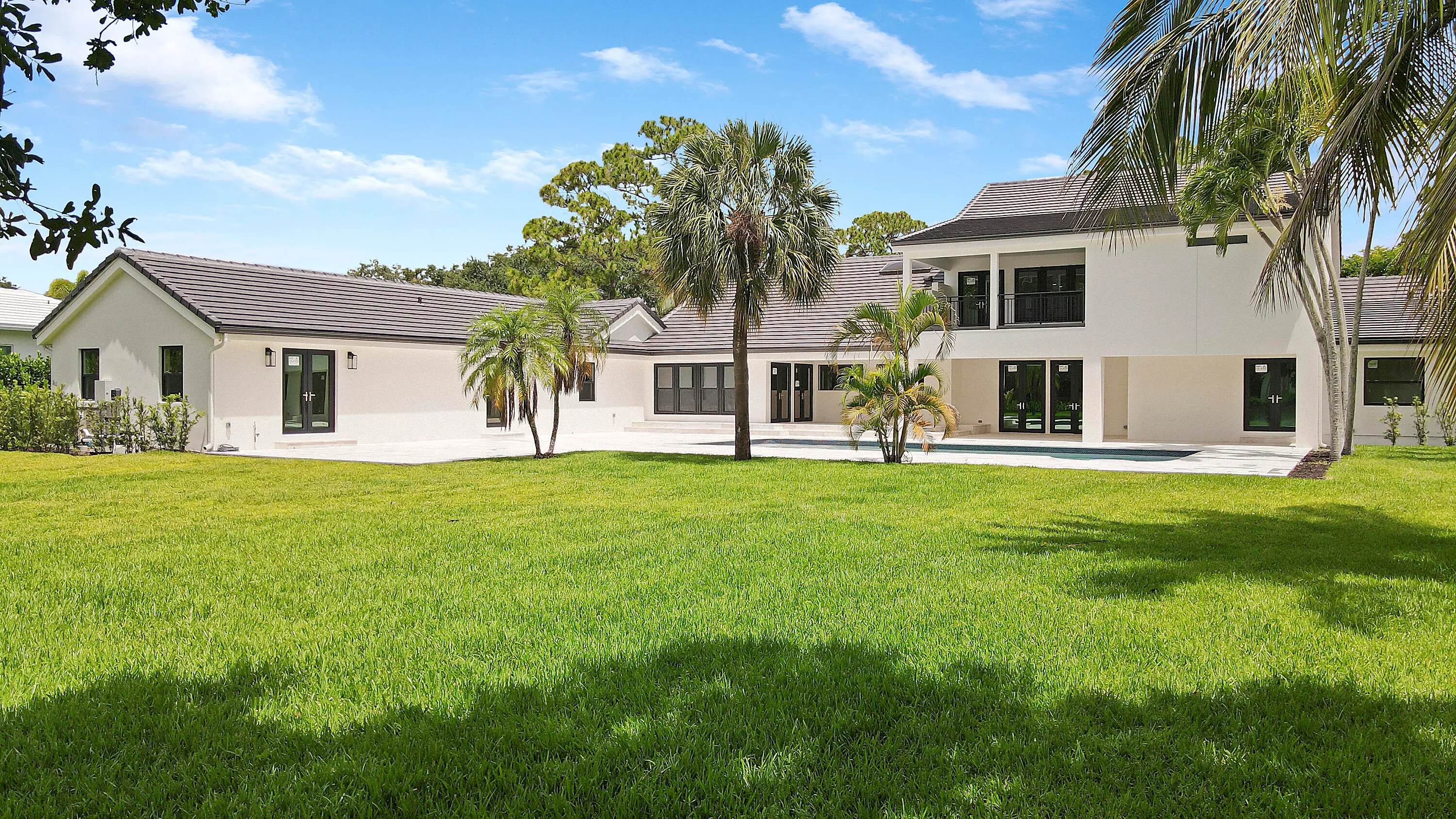5196 Desert Vixen Road Palm Beach Gardens, FL 33418
Due to the health concerns created by Coronavirus we are offering personal 1-1 online video walkthough tours where possible.




Custom estate home located in the prestigious gated community of Steeplechase in Palm Beach Gardens. Offering 5,642 living square feet, this luxury residence was completely rebuilt in 2023 and features 5 bedrooms, 5.5 bathrooms, a 4 car garage, flex space currently designed for a home theatre, and a resort style pool. Outfitted with modern finishes, this home boasts a large chefs kitchen with huge double islands, walk-in pantry and an oversized workstation sink. Additional amenities within the home include family room fireplace feature, wine display, and an upstairs loft prefect for a game room or work space. All of this is situated on a very private lot perfect for entertaining or just enjoying your slice of paradise in peace and quiet.
| 3 weeks ago | Listing updated with changes from the MLS® | |
| 2 months ago | Status changed to Active | |
| 2 months ago | Status changed to Active Under Contract | |
| 3 months ago | Listing first seen online |

All listings featuring the BMLS logo are provided by BeachesMLS, Inc. This information is not verified for authenticity or accuracy and is not guaranteed. Copyright © 2024 BeachesMLS, Inc. (a Flex MLS feed)
Last updated at: 2024-05-03 12:30 PM UTC

Did you know? You can invite friends and family to your search. They can join your search, rate and discuss listings with you.